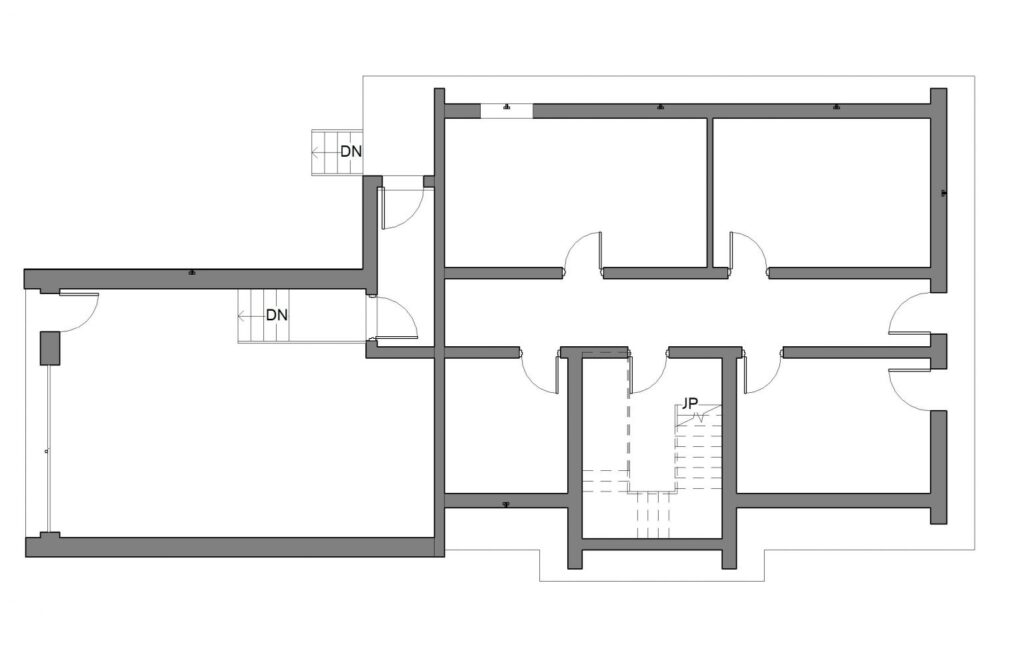Point Cloud to 2D CAD
Home » BIM Services » Point Cloud to 2D CAD
BIMFLO OFFERS
Point Cloud to 2D CAD
Fresh scanned data of the interiors and exteriors of the buildings, topographies, manufactured products, and other objects are used to create Point Clouds. Following the acquisition of raw data, the data is transformed into usable Point Cloud files. Point cloud data is collected using 3D laser scanners. It generates precise data that may be quickly transformed into 2D/3D CAD models or CAD drawings. Architects, builders, contractors, and engineers have benefited from our accurate Point Cloud to 2D/3D CAD conversions.
BIMflo provides CAD drawing and modeling services for a variety of applications. Our team transforms the cloud data we receive into greater 2D CAD models. Regardless of the data type, we provide a thorough CAD version of each of them. Our professionals thoroughly examine the scanned files before converting them to 2D CAD models.
Our Point
Our Point Cloud to CAD Conversion Service Offers
Our CAD professionals are trained to provide the best point cloud to CAD conversion services from scanned files. And as a result, they’ve executed a number of similar initiatives successfully. We pay close attention to the measurements and the smallest details. Our method is carried out in a cost-effective manner without sacrificing quality.
Advantages of 3D Laser Scanning:
- Architectural Point Cloud to CAD
- MEP Point Cloud to CAD
- Structural Point Cloud to CAD

Benefits
Benefits of Point Cloud to CAD Conversion Services
It’s basic to gain access to point cloud data. Furthermore, the entire process of converting point cloud to CAD improves the project’s quality. The value of this may be observed in recent projects where the stakeholders have expressed a strong preference for this approach. It is also beneficial in the rehabilitation or reconstruction of existing infrastructure. The following are some of the reasons why this practice is so popular:
Improved Collaboration
With CAD software, all of the data is saved in the cloud. It is available to all members of the team at all times. This allows for more effective coordination and communication across the various teams.
Boosts Productivity
The point cloud to CAD Conversion service simplifies the process, making it more suited and easier to deal with. The technique is quick since the data can be scanned quickly and accurately. As a result, it is a cost-effective method that maximizes the productivity of the human resources involved.
Cost Effective
The procedure does not necessitate any further investment. Scanning is a relatively inexpensive technique due to the ease with which it may be done. Plus, the benefits that result from the project’s continued development are well worth the money.
Reduces Delivery Time
As we already know, the entire process is swift, and as a result, the delivery occurs on time and without delay.
compatible with BIM software
Overview
How It Works
Previous slide
Next slide
MORE SERVICES
Related SERVICES
01.
3D Laser Scanning
3D Laser Scanning
Learn more02.
Point Cloud Registration
Point Cloud Registration
Learn more03.
Measured Building Surveys
Measured Building Surveys
Learn more04.
Point Cloud to REVIT
Point Cloud to REVIT
Learn more05.
Scan to BIM
Scan to BIM
Learn more06.
Point Cloud to 2D CAD
Point Cloud to 2D CAD
Learn more07.
REVIT Family Creation
REVIT Family Creation
Learn more08.
Point Cloud to REVIT MEP

